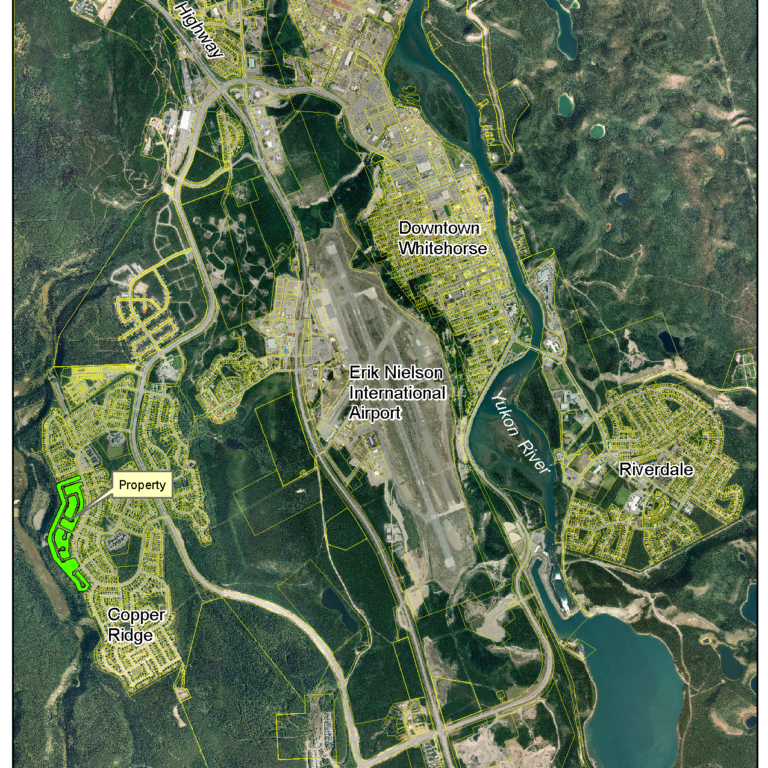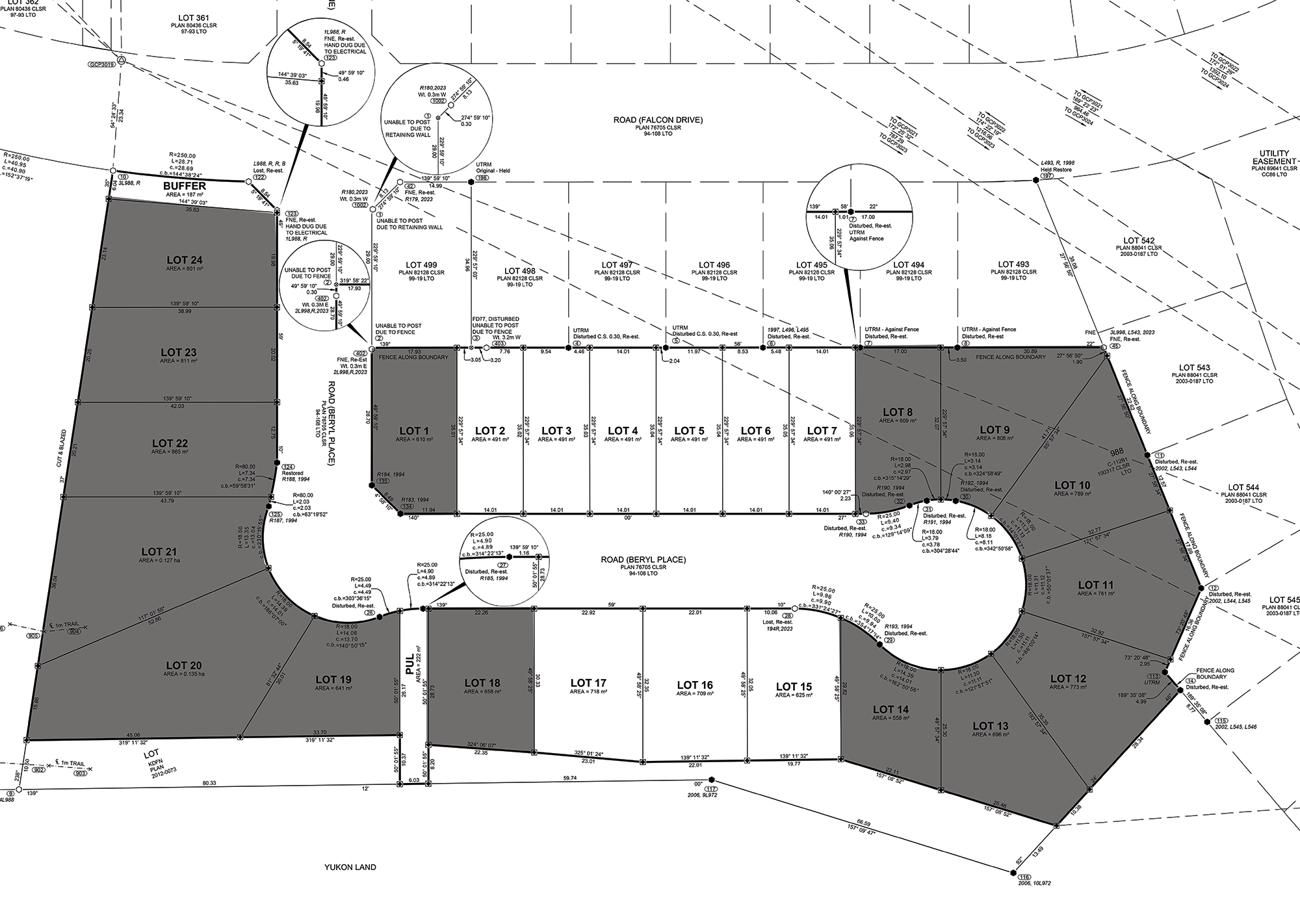
Brand New 2 Storey Homes, Bungalows & Up/Down Duplexes
Ready for you summer 2026
Ready for you summer 2026

Welcome to the new 2016 sqft, modern, efficient two-storey home by SPK Home Construction. Open concept main floor features a spacious living room, dining room with storage and a kitchen featuring an eat-up island, soft close cabinetry, and walk-in pantry. The stainless steel appliances have a 3 year warranty. A coat closet at the front and rear along with the 2pc bath complete the main floor. The second floor features 3 bedrooms, laundry room with built in cabinetry, and 4 pc bath with tub shower combo. The primary has a 4pc ensuite, walk-in closet, and is adjacent to the bonus room for privacy. Top of the line finishes with birch soft close cabinets, trim and doors, luxury vinyl flooring, 9’ ceilings, and metal roof. Heated crawlspace is accessed from the main floor with large entry. The back of the property has an 8ft deck that spans the length of the home, and double concrete parking pad.
| Room | Main | 2nd |
| Entrance | 5×10 | |
| Living | 16×18 | |
| Dining | 10×10 | |
| Kitchen | 13×13 | |
| Main Bedroom | 12×12 | |
| Bathroom | 2pc | 4pc |
| Ensuite | 4pc | |
| Bedroom | 10×10 | |
| Bedroom | 10×10 | |
| Laundry | 5×10 | |
| Fam Rm | 12×16 |
Welcome to the new 2240 sqft, modern, efficient two-storey home by SPK Home Construction with attached double garage! The open concept main floor features a spacious living room, dining room with storage and a kitchen featuring an eat-up island, soft close cabinetry, and walk-in pantry. The stainless steel appliances have a 3 year warranty. A coat closet at the front and rear along with the 2pc bath and garage access complete the main floor. The second floor features 3 bedrooms, laundry room with built in cabinetry, and 4 pc bath with tub shower combo. The primary has a 4pc ensuite, walk-in closet, and is adjacent to the bonus room for privacy. Top of the line finishes with birch soft close cabinets, trim and doors, luxury vinyl flooring, 9’ ceilings, and metal roof. Heated crawlspace is accessed from the main floor with large entry, and the back of the property has an 8ft deck that spans the length of the home.
Welcome to the new 1560 sqft modern, efficient Bungalow by SPK Home Construction. These homes feature a large front entry and open concept living overlooking the backyard. There is a spacious living room, dining room and kitchen featuring an eat-up island, soft close birch cabinetry, and walk-in pantry. The stainless steel appliances have a 3 year warranty. The primary bedroom includes a large walk-in closet and stunning 5pc ensuite. There are two additional sizeable bedrooms, a 4pc common bathroom and a designated laundry room that completes this home. Top of the line finishes with birch soft close cabinets throughout, birch trim and doors, Luxury Vinyl Plank flooring, 9’ ceilings, and metal roof. Heated crawlspace is accessed from the laundry room with large entry. The back of the property has an 8ft deck that spans the length of the home ideal for entertaining.
| Rooms | Main |
| Entrance | 5×7 |
| Living | 19×17 |
| Dining | 9×13 |
| Kitchen | 13×13 |
| Main Bedroom | 12×12 |
| Bathroom | 4pc |
| Ensuite | 5pc |
| Bedroom | 10×10 |
| Bedroom | 10×10 |
| Laundry | 8×7 |
A up/down duplex that’s all yours! Amazing income potential awaits with this beautiful home from SPK Homes. The main floor suite is 834 sqft and holds 2 bedrooms, 2 full bathrooms, kitchen with pantry, living area, laundry, and private deck. The upstairs suite is 1176 sqft and holds 2 bedrooms, 2 full bathrooms with tub/shower combo, living room, kitchen with pantry, half bathroom for guests, laundry, and private deck. Top of the line finishings include soft close birch cupboard doors, 9ft ceilings, appliances with a 3 year warranty, and electric heating controls in each room. Both units have their own 4ft crawlspace and HRV system. Flooring is vinyl plank, windows are triple pane, and the roof is metal. Insulation is R80 in the walls and R40 in the ceilings. This could be the home/income property combo you’ve been waiting for. Message today for information package and to set up your private showing.
| Rooms | Unit A Upstairs |
| Bedroom | 12’8×10 |
| Bedroom | 12’8×10 |
| Ensuite | 4 piece |
| Bathroom | 4 piece |
| Living | 12’8×15’2 |
| Kitchen | 10’9×15’2 |
| Laundry | 6×10 |
| Rooms | Unit B Downstairs |
| Bedroom | 10×10 |
| Bedroom | 10×10 |
| Ensuite | 4 piece |
| Bathroom | 4 piece |
| Living | 14’3×5’9 |
| Kitchen | 14’3×12’2 |
| Laundry | 7’2×7’8 |
A one bedroom/ one bathroom up/down duplex that’s all yours! Amazing income potential awaits with this beautiful home from SPK Homes. The main floor suite is 540 sqft and holds 1 bedroom, full bathroom, kitchen with pantry, living area, laundry and private deck. The upstairs suite is 1284 sqft and holds 1 bedroom, full bathroom with tub/shower combo, living room, kitchen with pantry, half bathroom for guests, laundry, and private deck. Top of the line finishings include soft close birch cupboard doors, 9ft ceilings, appliances with a 3 year warranty, and electric heating controls in each room. Both units have their own 4ft crawlspace and HRV system. Flooring is vinyl plank, windows are triple pane, and the roof is metal. Insulation is R80 in the walls and R40 in the ceilings. This could be the home/income property combo you’ve been waiting for. Message today for info package and to set up your private showing.
| Rooms | Unit A Upstairs |
| Bedroom | 13×11’4 |
| Ensuite | 4 piece |
| Bathroom | 2 piece |
| Living | 10’2×15 |
| Kitchen | 15’10×15 |
| Rooms | Unit B Downstairs |
| Bedroom | 10’6×12 |
| Bathroom | 4 piece |
| Living | 10’11×10 |
| Kitchen | 11×10’11 |